Creative Shower Layouts for Limited Bathroom Space
Designing a small bathroom shower requires careful planning to maximize space while maintaining functionality and aesthetic appeal. Effective layouts can make a compact bathroom feel more open and comfortable. Various configurations, such as corner showers, walk-in designs, and shower-tub combinations, offer versatile options suited to limited spaces. Incorporating smart storage solutions and choosing the right fixtures can further enhance usability without cluttering the area.
Corner showers utilize space efficiently by fitting into the corner of a bathroom, freeing up more room for other fixtures and movement.
Walk-in showers provide an open, barrier-free entry that creates the illusion of space and improves accessibility in small bathrooms.
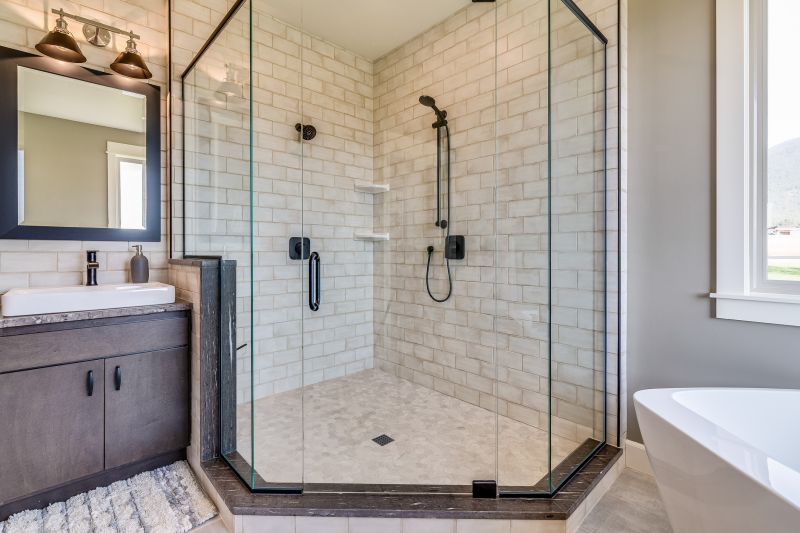
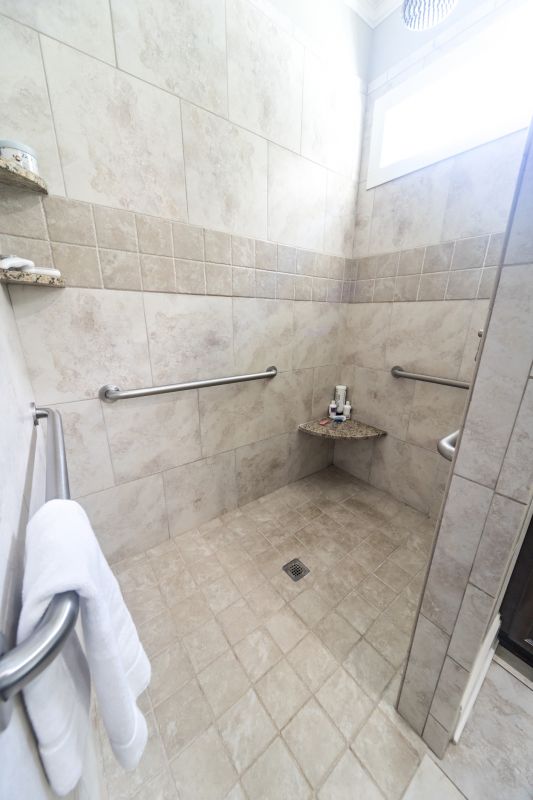
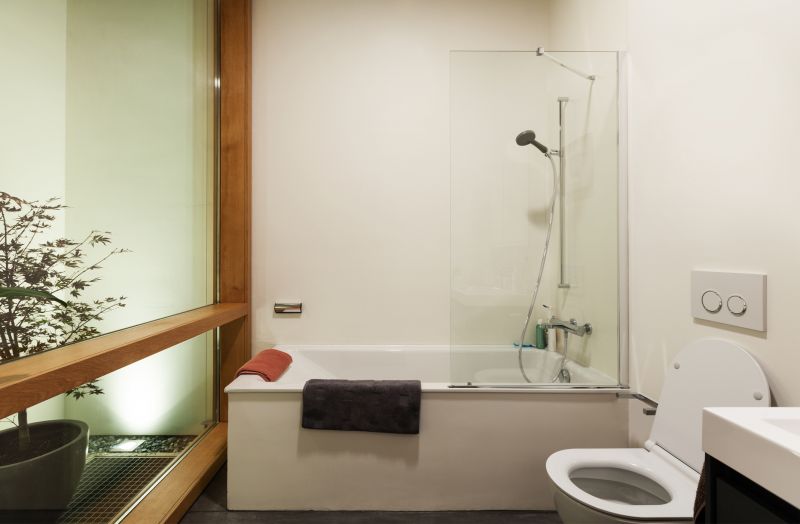
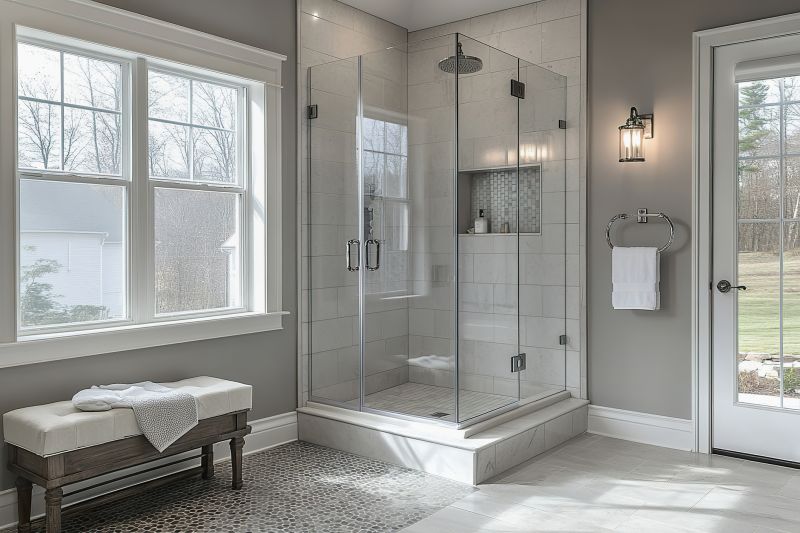
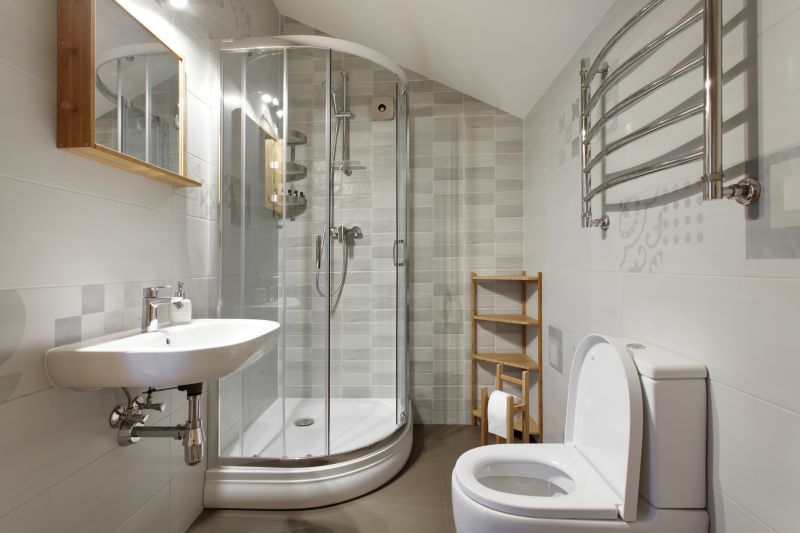
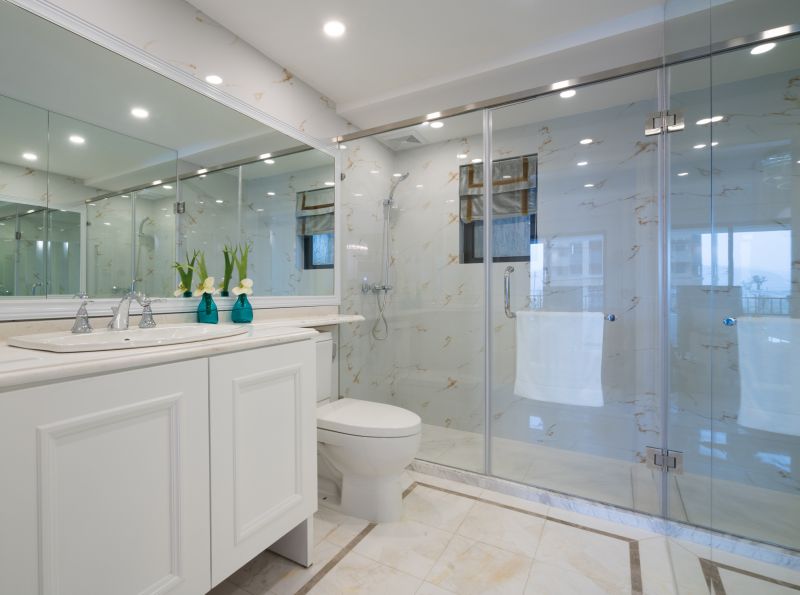
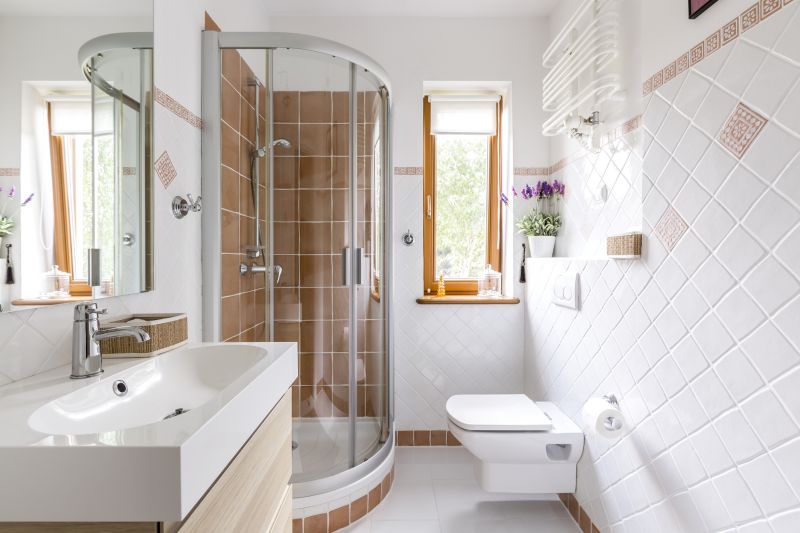
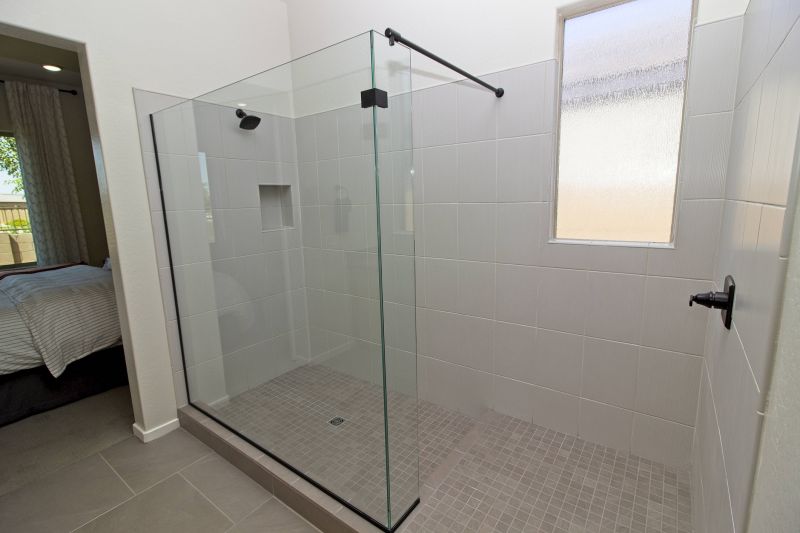
The choice of shower enclosure significantly impacts the perception of space in a small bathroom. Frameless glass panels create a seamless look that enhances openness, while sliding or bi-fold doors save space by eliminating the need for outward swinging doors. Incorporating built-in niches or shelves within the shower area helps organize toiletries efficiently, reducing clutter and maintaining a clean appearance. Additionally, selecting light colors and reflective surfaces can make the space appear larger and brighter.
Materials like tempered glass and acrylic are popular for small bathrooms due to their durability and sleek appearance.
Built-in niches, corner shelves, and hanging caddies optimize space for toiletries without crowding the shower area.







